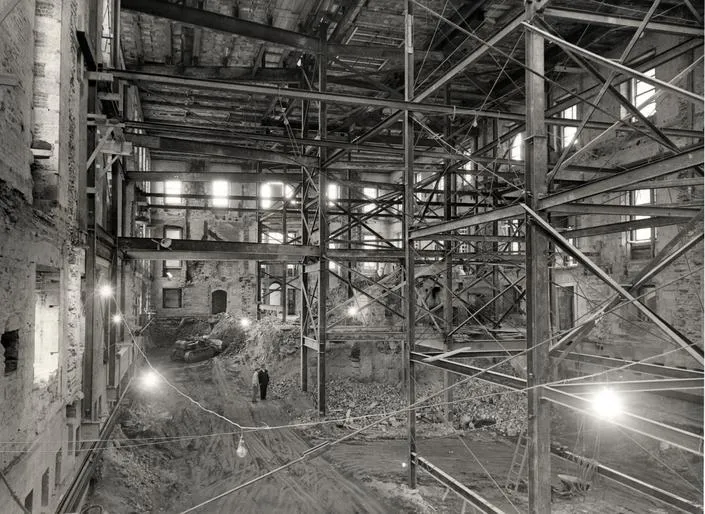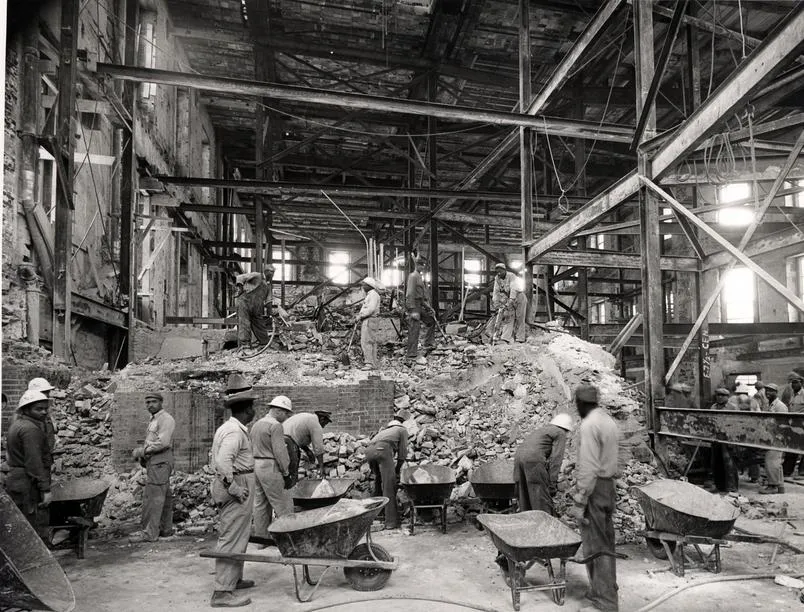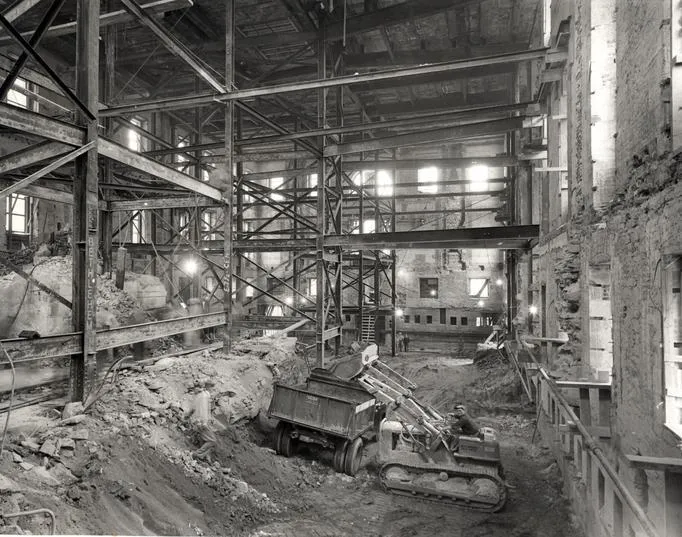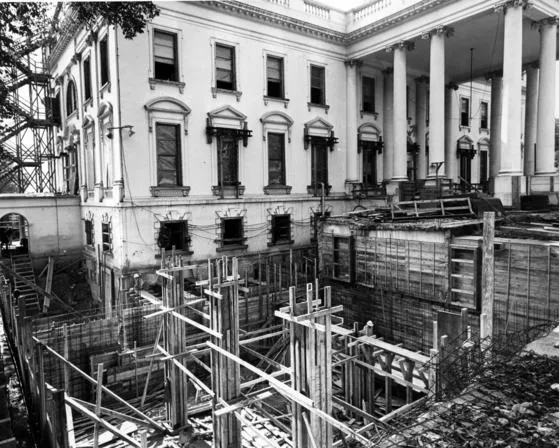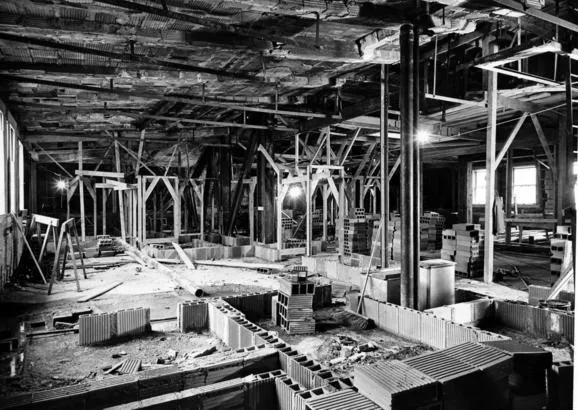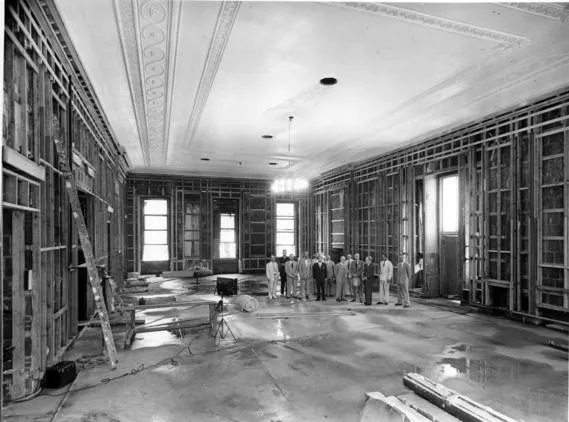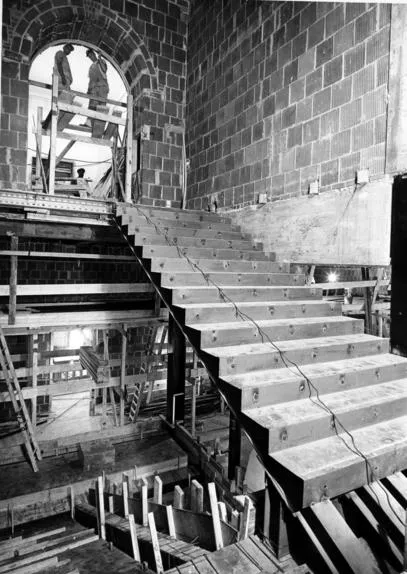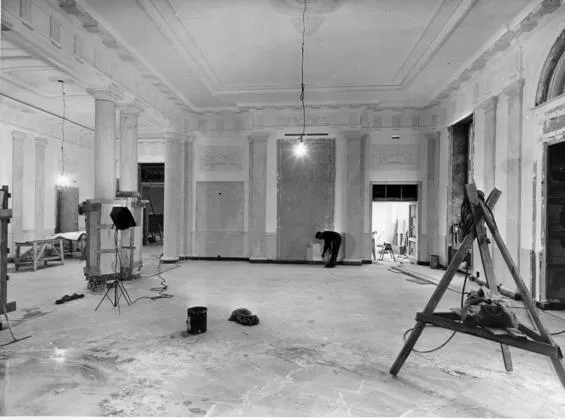The White House is Mostly a Reconstruction of the Original
The mansion may have been built over 200 years ago, but its skeleton was redone in the early 1950s
/https://tf-cmsv2-smithsonianmag-media.s3.amazonaws.com/filer/26/8f/268f9194-43d8-48b0-adcf-fb6efa329d4b/for_cover_71-298.jpg)
Harry Truman became president after Franklin D. Roosevelt died just a few months into his fourth term. The 33rd man to come into the presidency soon learned about a stunningly powerful new weapon, proclaimed V-E Day on his birthday, and inherited a load of real estate problems — the White House was literally falling apart in 1945. For the New York Times, Michael Beschloss writes:
One day, while President Harry S. Truman took a bath upstairs, a great Blue Room chandelier threatened to crash down on his wife, Bess, and her guests from the Daughters of the American Revolution. The president later joked that he might have unexpectedly dropped through the ceiling naked on the ladies below, and he confessed that the incident made him nervous. The upstairs floor, he noted, “sagged and moved like a ship at sea.”
The next year, his daughter Margaret’s piano fell through the floor in the room today known as the Private Dining Room. The White House Museum’ website explains:
Engineers did a thorough examination and found plaster in a corner of the East Room sagging as much as 18 inches. Wooden beams had been weakened by cutting and drilling for plumbing and wiring over 150 years, and the addition of the steel roof and full third floor in 1927 added weight the building could no longer handle. They declared the whole house to be in imminent danger of collapse.
It would have been cheaper to destroy the White House and build something sounder, perhaps even in a larger tract of land, writes Beschloss for The Times. But Truman felt strongly about what should be done:
As one of the most voracious readers of history ever to serve as president, Truman recoiled from that prospect. He also felt that witnessing the old White House being torn to the ground would wound Americans’ psyches. He instead approved a plan to shore up the outer walls, tear out everything inside and install a new internal steel superstructure (“of skyscraper strength,” The Washington Evening Star said) above a large new, poured-concrete basement. (The basement included a shelter from nuclear attack, where President George W. Bush was taken on the evening of the Sept. 11, 2001, attacks.)
And so the entire interior was gutted, leaving the oldest section a mere shell with two modern wings attached. Concrete and steel beams replaced wooden joists.
However, given the costs and chaos of the project some historical artifacts were sold or lost. After Truman’s renovation, the White House was stable, but rather empty of historical decoration. When Jacqueline Kennedy moved in, she saw the need for a detailed restoration of the interior.
Today, presidential families usually add their own touches to the mansion, though nods to history are maintained. Yet despite Jackie’s careful effort, some out of the way spaces still show the touch of Truman’s work. Beschloss writes:
For example, adjoining the second-floor Treaty Room — which presidents from George H. W. Bush through Barack Obama have used as a home office — is a small, brightly lighted bathroom with exposed plumbing and a green-and-white checkerboard tile floor that looks as if it belonged to a 1952 hotel.
The Truman Library has hundreds of photos of the restoration. Here are a few:
