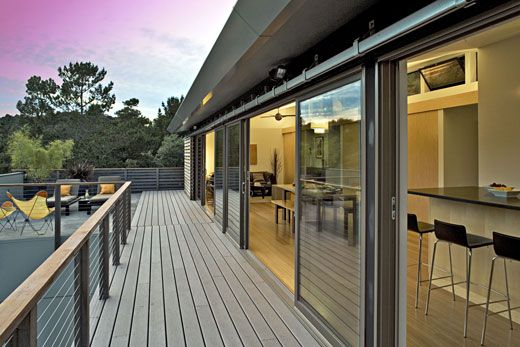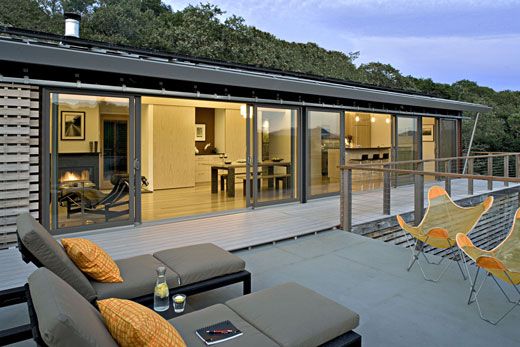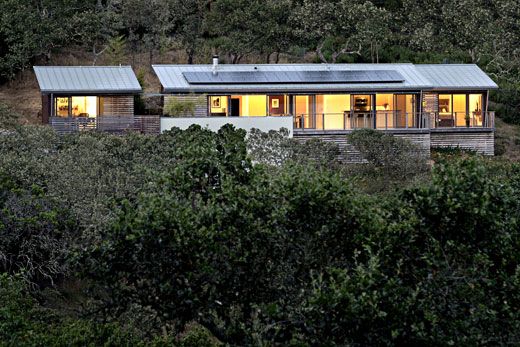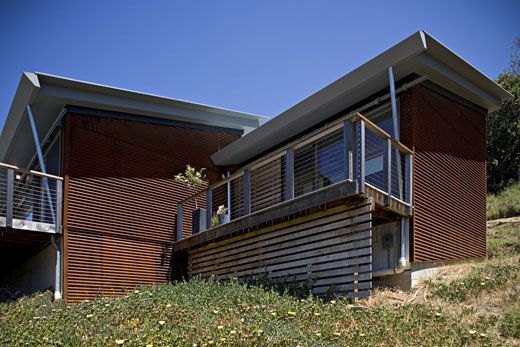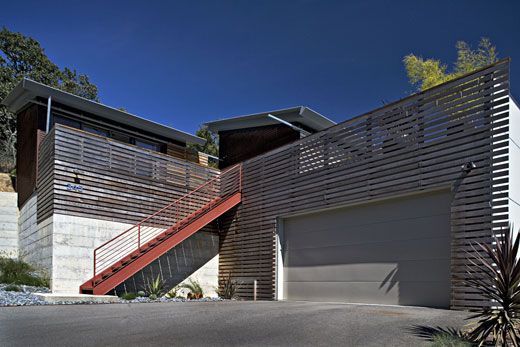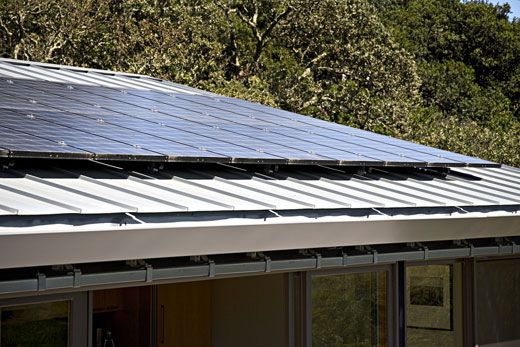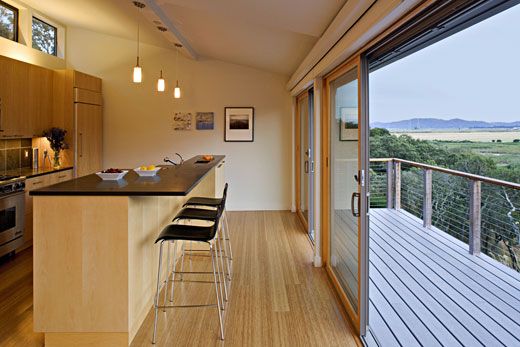House Proud
High design in a factory-made home? Michelle Kaufmann believes she holds the key
/https://tf-cmsv2-smithsonianmag-media.s3.amazonaws.com/filer/kaufmann_631.jpg)
Like the robot maid and the flying car, the perfect prefab house seems like one of those futuristic promises that never quite come true. You know the house: a light and airy, clean and green 3 BR, 2 BA constructed of renewable, energy-efficient materials—delivered to your doorstep. A modern house you can buy the way you buy almost everything else, with a click of the mouse. A modular house that can be assembled in an afternoon and comes complete, right down to the towel racks in the bathroom. Just plug in the utilities.
This is the house that Michelle Kaufmann believes she has designed—a young architect's answer to the challenge of bringing good design to the masses. "We want to create sustainable homes, of high quality, for a reasonable price, for the middle classes," says Kaufmann, 38. And to do that, she says, "you need an assembly line."
Not too long ago, Kaufmann bumped into her old boss, architect and design maestro Frank O. Gehry. "You know," he said, "some pretty smart people have tried this and failed." Indeed, several masters of 20th-century architecture saw the promise of prefab—giants such as Walter Gropius, Charles and Ray Eames and Joseph Eichler—but they could not redeem it.
But where others have failed, Kaufmann sees a way. Gropius or the Eameses could have built the factories to make their prefabricated homes, she says, but they lacked a crucial piece of technology. "The Internet is the key," she says. "A house is not a toothbrush," meaning a one-size-fits-all, perishable good. "You need and want to interface with the customer," to get a sense of how your building might be tailored to individual needs.
But instead of taking a dozen meetings with an architect, pinning down a hundred details, a Kaufmann prefab buyer meets with her once and then communicates with her through a Web site and by e-mail, selecting from a limited menu of options. "If you had to take meetings, you could never have mass production," says Kaufmann, who grew up in Iowa and holds degrees in architecture from Iowa State and Princeton universities. "But with e-mail, we can make the changes, we can tweak in an instant. You can keep the process moving forward."
The prefab house is hot again, at least in the pages of shelter magazines, and Kaufmann's designs are some of the smartest around; she has "definitively answered the question, ‘Why prefab?'" wrote Allison Arieff when she was editor of dwell magazine. One of them is on view through June 3 at the National Building Museum in Washington, D.C., in an exhibit titled "The Green House: New Directions in Sustainable Architecture and Design." Another one, a demonstration project Kaufmann did with Sunset magazine in 2004, went up in a parking lot in Menlo Park, California, and was visited by some 25,000 people over two days. On her own she has designed a third, called mkSolaire, tailored more for urban than suburban lots. Kaufmann's firm's Web site (mkd-arc.com) has received some 15,000 inquiries for information on her modular homes.
How many prefabs has Kaufmann built? A dozen. Which hardly constitutes a revolution—high design, tailored prefab still remains more of an idea than a product line, but Kaufmann vows to change that.
She came to her "eureka" moment through personal experience. In 2002, she and her then-new husband, Kevin Cullen, a carpenter and contractor, began to look for a place to live in the San Francisco Bay Area; they quickly confronted the brutal realities of a real estate market gone bananas. Their choices were as frustrating as they are familiar: pay a gazillion dollars for a tear-down in close-in Oakland (and end up with no money to rebuild) or move to the far reaches of former farmland for a long commute from a soul-sucking tract of mini-mansions.
They looked for six months. "It was really depressing," Kaufmann recalls. "I seriously thought about what kinds of bad decisions had I made in my life to end up in a place where we could not afford a home. We actually went into therapy."
So they decided to build a house themselves. They found a narrow lot in suburban Marin County, and Cullen went to work on a Kaufmann design with a simple but beguiling floor plan of connected rectangles, just 1,560 square feet, with an easy flow from space to space—a curtain of glass doors under a shed roof covered with solar panels. They called it the Glidehouse. Friends took a look at the plans and said: Make us one too. "This is the thing," Kaufmann says. "They didn't want me to design them another house. They wanted our house, the exact same house. And that's when I thought, hmm, could we make this in mass production?"
To hear her preach the prefab gospel, building a home from scratch, on-site—with what she calls "sticks"—makes little sense, while a factory committed to punching out Glidehouses provides nothing but advantages. There is quality control and little waste. Because the house moves down an assembly line, shuttled from station to station with overhead cranes and constructed on a grid with precision cuts, the joinery is plumb, the angles true.
"The factory reuses; the stick builder throws trash in the dumpster. With prefab, you build only what is needed," says Kaufmann. "The wood and other materials are not exposed to rain and the elements. There is also the human element: you know people are going to show up for work. There's no waiting for the subcontractor."
To prove the idea's benefits, Kaufmann performed an experiment in 2003 and 2004. While Cullen built the Glidehouse prototype from scratch on their Marin County lot, she worked with a manufacturer to complete an identical Glidehouse in a factory. The results: the site-built Glidehouse took 21 months to design, engineer and permit, and 14 months to build. The modular version was built in four months. (Kaufmann thinks she can shave this down to six weeks or less.) The site-built home cost $363,950 to build, or $233 per square foot, while the modular house cost $290,500, or $182 per square foot, including shipping. Both required additional spending for lots, foundations, landscaping, driveways, decks and garages.
After the experiment, Kaufmann dedicated her firm exclusively to prefab construction. "I was just young and naive enough not to know how hard this would be," she says.
Kaufmann soon learned that there were established companies already manufacturing modular structures for oil-field workers or temporary classrooms—decent boxes for temporary shelter, though hardly Glidehouses, with their lightweight paperstone kitchen countertops made of recycled paper, their roofs ready for clip-on solar panels and their clerestory windows. But her efforts to reach them were unavailing—she would discover that they wouldn't even call her back because they considered architects too difficult, and too time-consuming, to work with.
Undeterred, she says, "I basically became a stalker" and got through to a few manufacturers, enough to persuade them that "the future can be much more than what they had been doing." She contracted with them to make 11 Glidehouses and one Breezehouse, but she was still frustrated by the length of time the revolution was taking. So in 2006, she took the plunge and bought her own factory, 25,000 square feet east of Seattle, from a retiring modular house builder. She moved in this past October, with a goal of producing 10,000 prefabs over the next ten years. That's close to the number of post-and-beam houses—still considered jewels of mid-century modernism—that Joseph Eichler built in California between 1949 and 1974.
For Kaufmann, prefab offers something else worth celebrating: a truly green building. "We've already done all the homework to find the most sustainable materials," she says. A client may like a bathroom to be blue or green, but either way it will be lined with recycled glass tiles, finished with nontoxic paint, lit by energy-efficient fluorescent bulbs and equipped with low-flow faucets and a tankless water heater.
"I think about the house like I think about a hybrid car," says Kaufmann, who drives a Toyota Prius. "You can be more efficient, but you don't have to change your life. With the hybrid, you still go to the gas station and fill it up. With the prefab houses, you make it easier to go green."
Her most cherished insight? "You have to stop thinking like an architect and start thinking like a manufacturer," Kaufmann says. "When I started on this, I didn't realize that the way to do it was to do it all."
William Booth is a Los Angeles-based staff writer for the Washington Post who covers culture and the arts.
